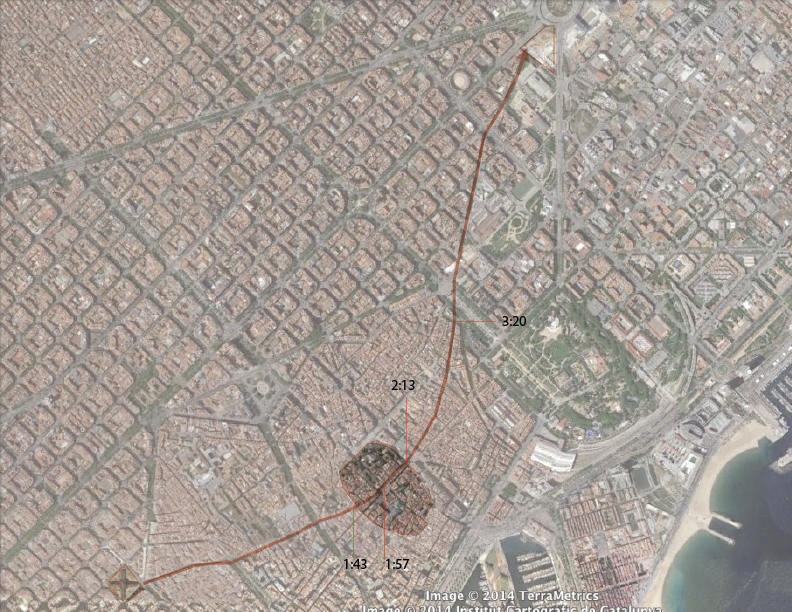the city and the city
a study of urban potential lies between the ideal city and the actual city - between the city and the city.
projective urbanism?
If there is to be a new urbanism, it will not be based on the twin fantasies of order and omnipotence; it will be the staging of uncertainty; it will no longer be concerned with the arrangement of more or less permanent objects but with the irrigation of territories with potential; it will no longer aim for stable configurations but for the creation of enabling fields that accommodate processes that refuse to be crystallized into definitive form; it will no longer be about meticulous definition, the imposition of limits, but about expanding notions, denying boundaries, not about separating and identifying entities, but about discovering unnameable hybrids; it will no longer be obsessed with the city but with the manipulation of infrastructure for endless intensifications and diversifications, shortcuts and redistributions - the invention of psychological space.
Rem Koolhaas (S,M,L,XL: Whatever happened to Urbanism?)
From the number of imaginable cities we must exclude those whose elements are assembled without a connecting thread, an inner rule, a perspective, a discourse.
Italo Calvino (Invisible Cities)
context
It is impossible to simultaneously design a complex entity such as a city, because architectural space is created by three influences: the designer, the users, and time. If the goal for our cities is to elegantly accommodate more residents, use resources more wisely, and brace against changing climate patterns, then it is crucial to understand the mechanisms at work. Could we then harness these mechanisms to guide more incremental growth, rather than impose ideals of the time (or of times gone by) with giant projects that attempt to rewrite the given urban construct.
proposal
What in the city can be ordered and optimized, and what must be left to evolve naturally? Where is the line between the ideal and the authentic? How does that line move with physical and cultural latitude?
While building codes guide development to some extent, they do not effectively guide collective building form. Form-based codes assure density with a particular massing, but are often too restrictive and prohibit the natural evolution of the city. Architects must look to the space that is created by built forms - both inside and out - to understand how that space accommodates flows operating in larger networks or patterns. What bigger story are these mechanisms telling us, and how do we find them?
Some mechanisms are obvious, like the grid, but others are most evident where they overlap or break. Overlaps or breakage are moments in space and time where the city is changing or has the potential to change. Whether that change is evolution or not depends on how the mechanisms are harnessed. By teasing the ideal city from the actual city, or vice versa, we can begin to map what was intended against what actually is there, and trace these differentials back to the flows they accommodate - people, energy, water, and capital. Understanding these mechanisms is key to urban resilience. Therefore, a study of urban potential lies somewhere between the ideal city and the actual city - between the city and the city.
itinerary
\\ mediterranean \\ 32 - 45 deg N
0108 - 0209 \\ spain
0209 - 0317 \\ italy
0317 - 0416 \\ morocco
0416 - 0506 \\ france
0506 - 0609 \\ san francisco + new york
\\ south pacific \\ 06 deg S - 01 deg N
0609 - 0701 \\ singapore
0701 - 0730 \\ indonesia
0812 - 0830 \\ san francisco
\\ latin america \\ 29 deg S - 19 deg N
0830 - 0925 \\ peru
0925 - 1028 \\ brazil
1028 - 1201 \\ mexico
\\ northern europe \\ 49 - 52 deg N
1201 - 1231 \\ netherlands
Methodology
Observe, document and compare ordering mechanisms, networks and flows amid the following layers of the city:
\\ site
topography, hydrology, biome (flora, fauna, climate: latitude, humidity, elevation)
\\ pre-urban
land use and ownership before the city, regional networks before the city
\\ urban tissue
roads, land parcels
\\ buildings
typology, informal to formal to informal, continuity/breakage
\\ objects
cars, vendor stands and carts, street furniture, lights, sidewalks, signs, etc
Documentation
\\ mapping
site, pre-urban, urban tissue, building footprints, flows, networks
\\ spatial analysis
sketches, drawings and photography to dissect and analyze spaces of interest
\\ time lapse video
visualize flows through a site by montaging multiple itineraries and test for emergent order
\\ sky horizon face
daily images to track lighting conditions in different places and different times
\\ compression photography
streetscape images every 30 - 50 paces overlaid to compress time and space
\\ self-trace
mapping my own flow in each place of study
























